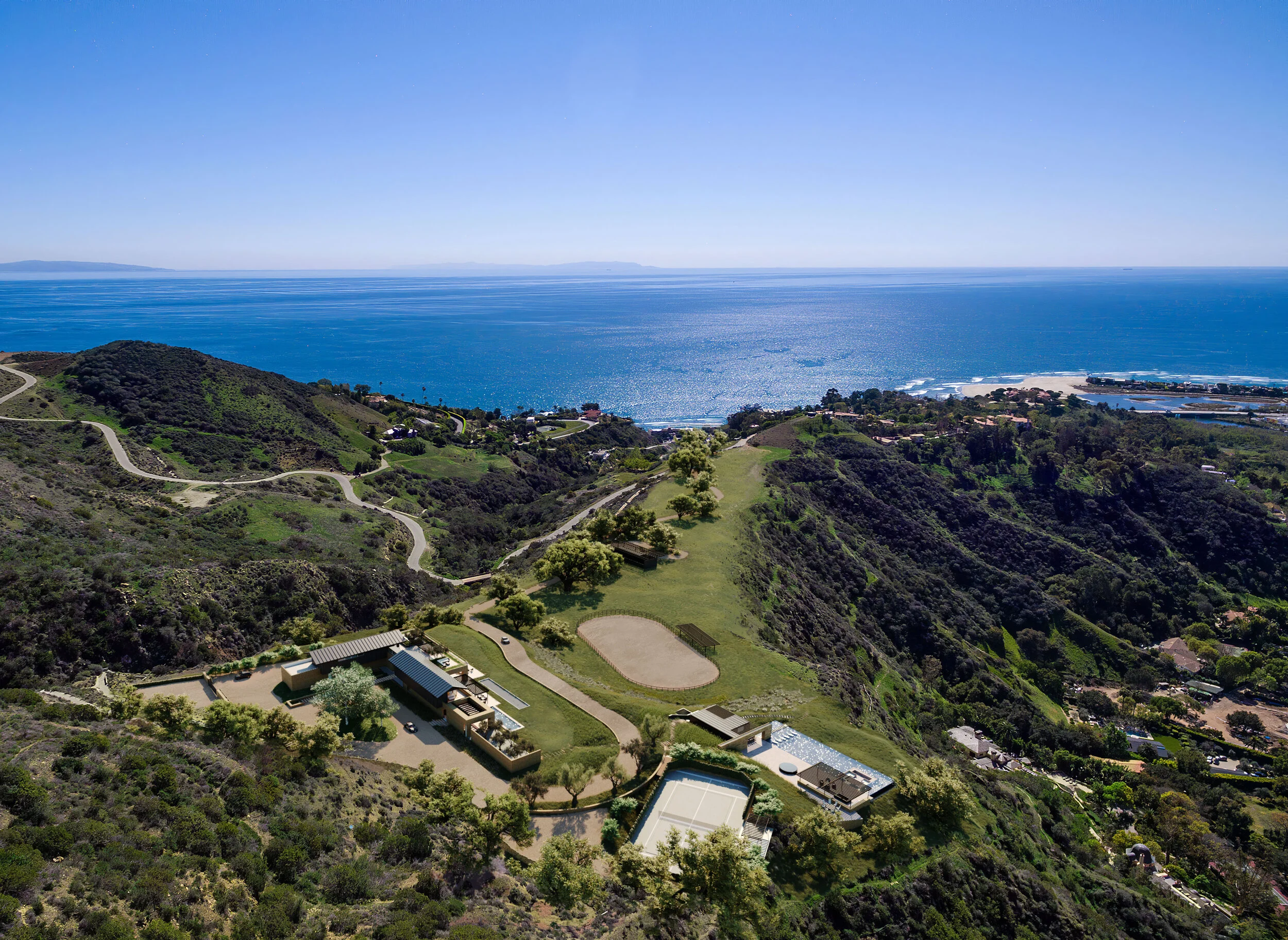The design for the Surfrider Ranch draws inspiration from the Northern California wine country. Located on a horse property the new residence takes advantage of indoor-outdoor living and the site’s expansive views towards the Ocean. The l-shaped home frames a generous motor court located towards the north and opens up to a series of outdoor living spaces oriented south and west.
The ground floor is clad with split-faced limestone, the exterior of the upper floor contrasts with dark-stained wood siding and a dark standing-seam metal roof. The new residence is complemented by a guesthouse, tennis court, infinity pool, horse stables, riding ring, and outdoor living spaces.
DETAIL
13,000 sqft Residence
Guesthouse
Tenniscourt
Horse Property
TEAM
Jeffrey Allsbrook, Silvia Kuhle, Tracy Bremer, Liliana De Sousa, Anthony Chieh, John Farrace, Eileen Arcos, Paulina Benavides, Mitchell Hattersley, Andrew Kim, Jihun Son
Images © Notion Workshop
© Standard®












