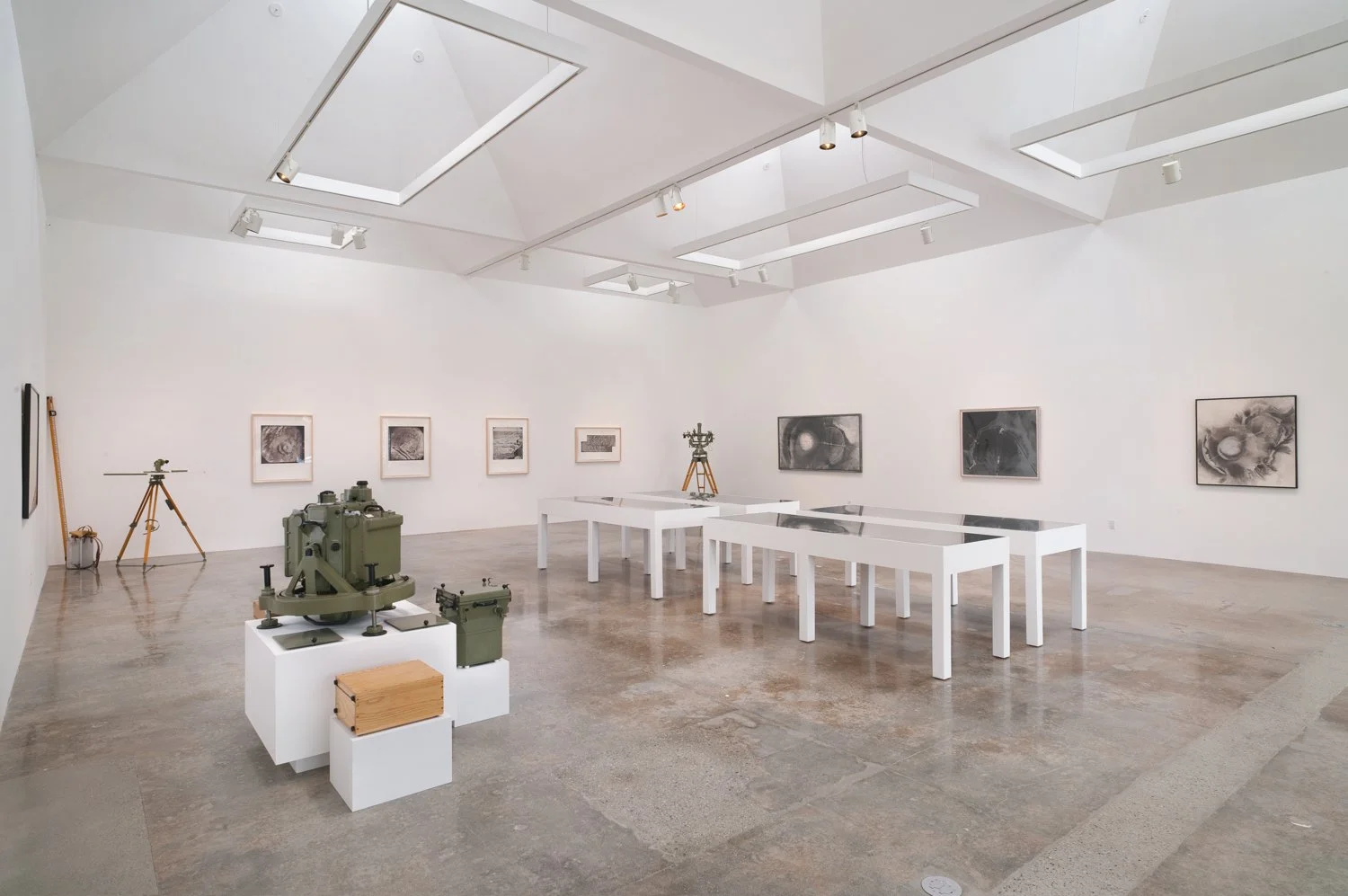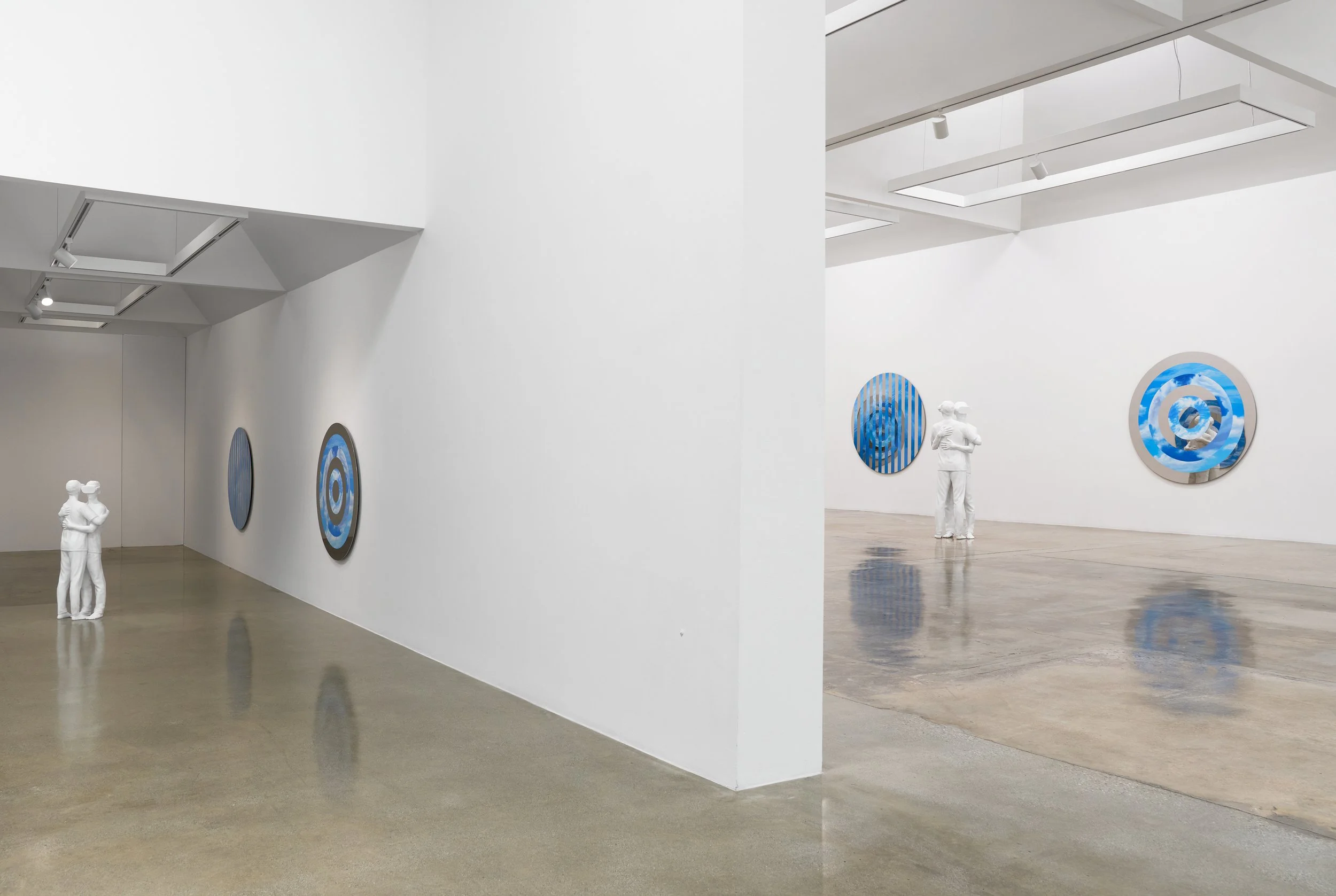Distinguished by its conversation between art and architecture, the gallery sees a transformation from a typical bowstring-truss warehouse into an exhibition space.
Following the rhythm of the warehouse’s existing structure, a sequence of galleries was created around the four trusses supporting the roof, while pyramidal coffers animate the room with skylights reaching 25 feet. Outside, the asphalt parking area is converted to a landscaped forecourt connected to the galleries with 12 foot pivot doors
The building’s permanent, site-specific work by James Turrell, which had been sourced by former owner Kayne Griffin Corcoran, includes a separate skyspace with a retractable roof, in addition to the lighting of the main gallery’s skylights which can be programmed to flood the gallery with color somewhat similar to the Turrell installation at the Guggenheim.
Careful consideration of each detail has allowed the very elements that define the space—proportion, light, material—to dissolve as the art comes to the forefront.
DETAILS
Art Gallery
Los Angeles, CA
10,000 sq ft
AWARDS
2013 - AIA | LA Merit Design Award
TEAM
Jeffrey Allsbrook, Silvia Kuhle, Greg Corso, Daniel Dunham, Evan Shieh
Photos
© Robert Wedemeyer & courtesy Pace Gallery
© Standard®










