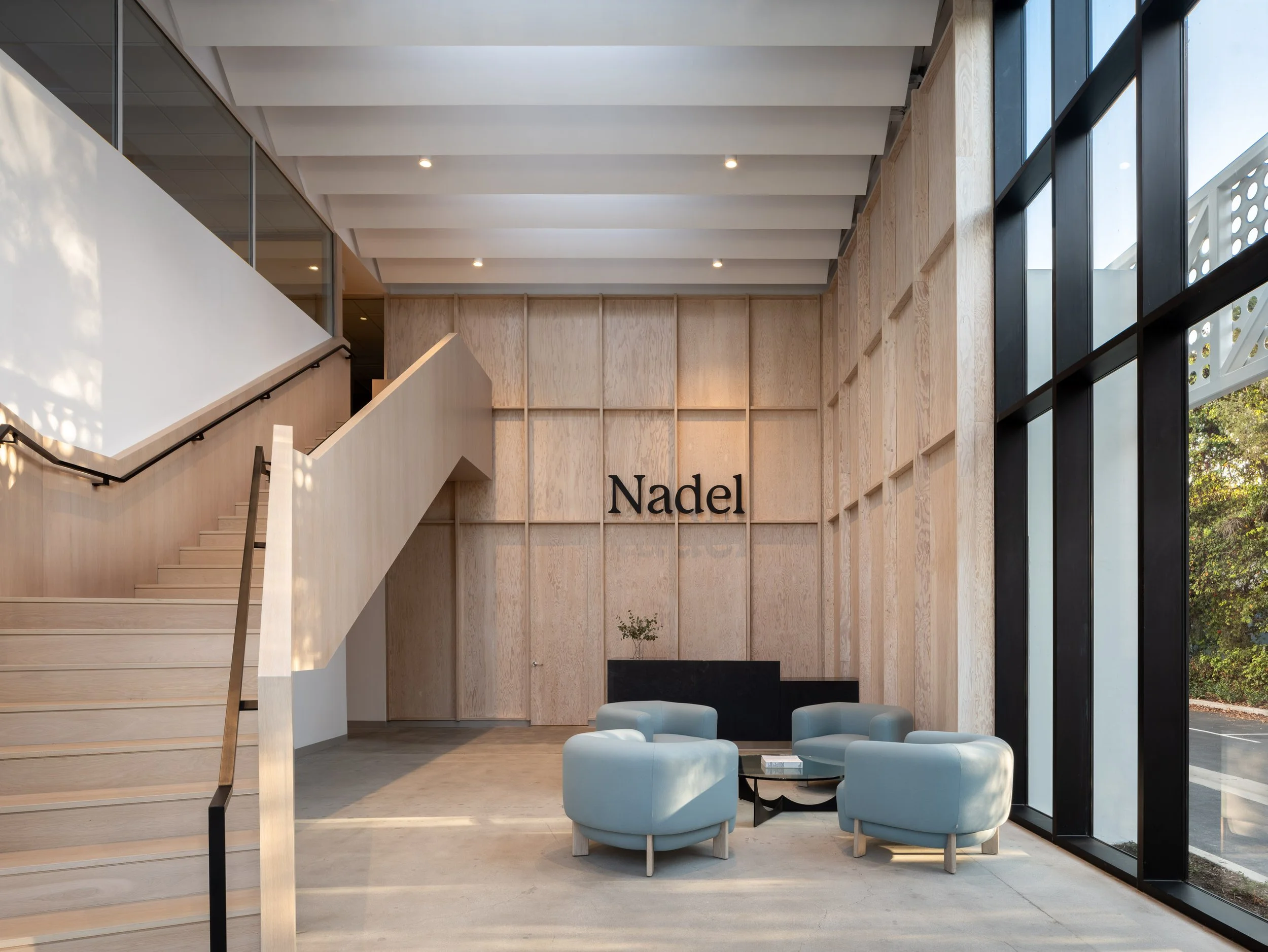Faced with the existing concrete, tilt-up structure’s deep footprint, limited openings, and restricted site, Standard devised a light-filled, open, post-covid workspace. The newly imagined and reconfigured offices create and reinforce connections to exterior spaces for all staff, providing others a reuse template for future in-person working.
Transform an aging, concrete tilt-up warehouse with a deep building footprint, limited openings, and an underutilized mezzanine on a tight lot into a light filled, post-pandemic workspace with outdoor areas for a national merchandising company’s in-person headquarters.
Deferred maintenance required modernization and demolition of non-structural partitions, which revealed potential for innovative spatial principles to allow access for employees to exterior patios and daylit workspaces. Standard precisely aligned mezzanine spaces with the few existing openings and new exterior patios veiled in perforated privacy screening and native landscaping. Open offices created in the former warehouse wing were kept as 2-story volumes with added skylights.
Daylight enters mezzanine offices through interior and exterior glazing. Douglas Fir finishes and acoustically treated ceilings buffer and humanize the once utilitarian structure. Pristine interiors infused with warmth open to the outside. Patios complement creative offices, the board room, and new exterior employee lounge areas. The comfortable, daylit, post-COVID office design provides a template for an in-person working model.
DETAIL
Creative Offices
19,000 sqft
Culver City
TEAM
Silvia Kuhle, Jeffrey Allsbrook, Tracy Bremer, Helena Melgar, Isadora Martins
AWARD
2024 Interior Design Magazine BoY Awards Winner
2024 SCDF Citation Award
2024 Los Angeles Business Council Award
Photos © Mike Kelley
© Standard®

















