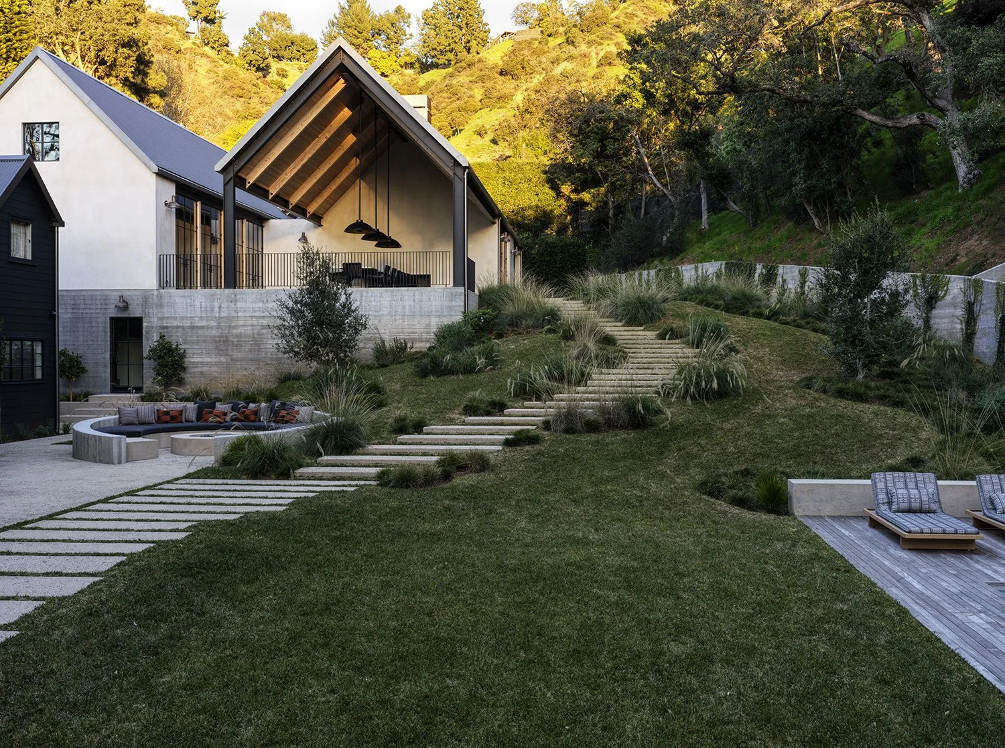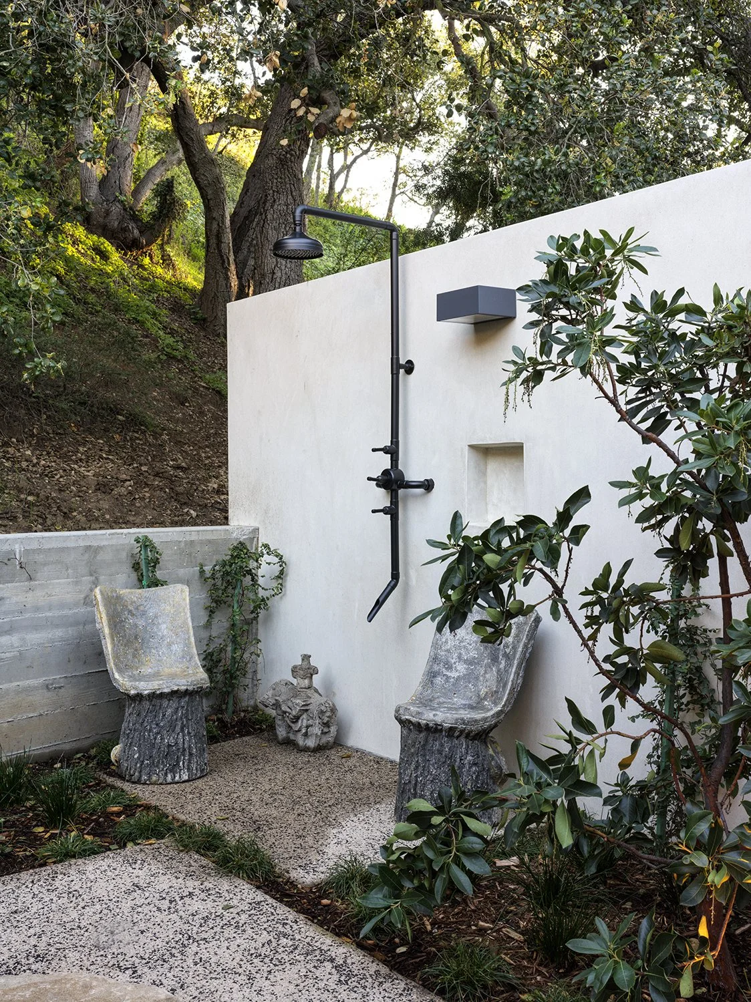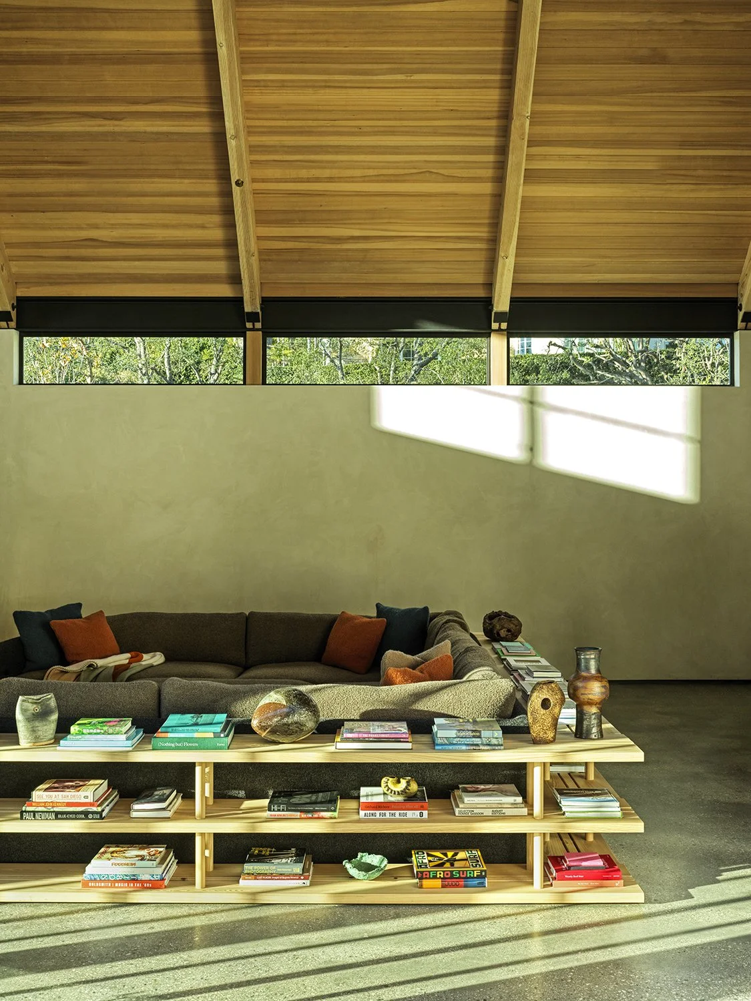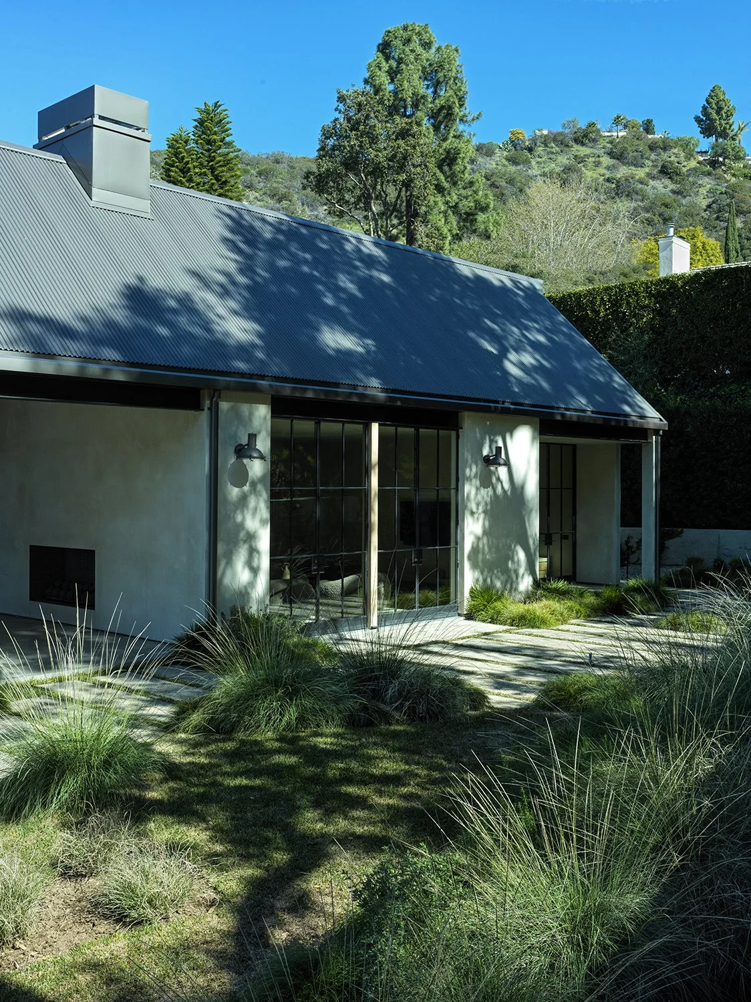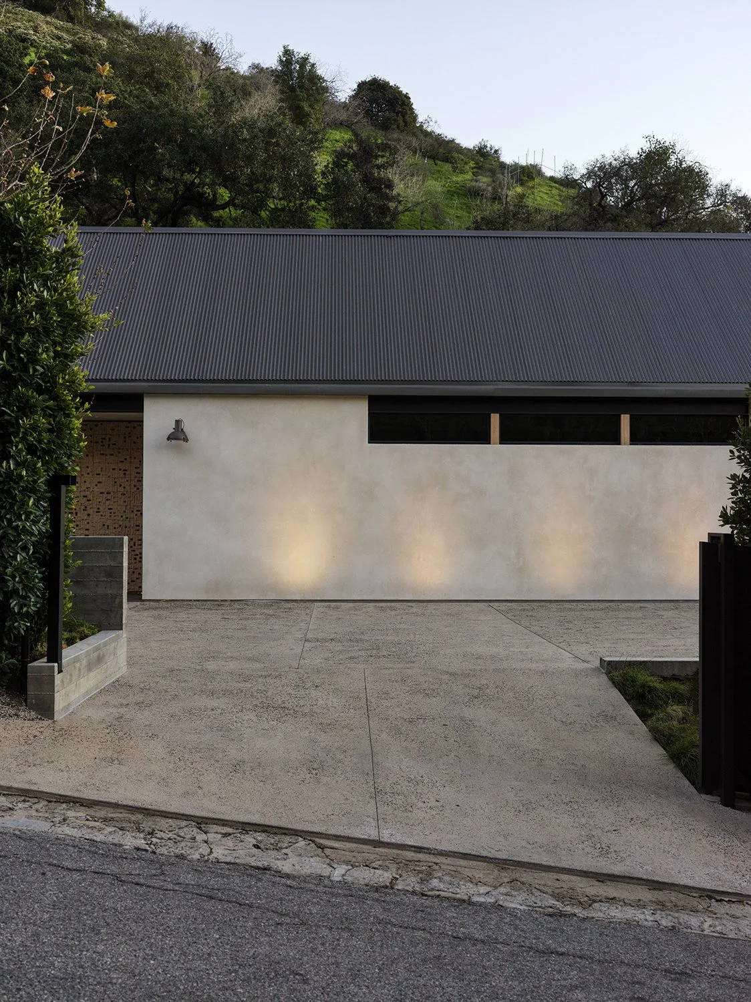Nestled in a quiet canyon off Coldwater Canyon Rd, the project combines two adjacent lots into a one-and-a-half-acre compound, for use by a family of three generations, and for entertaining on a grand scale. A new freestanding house was designed and built on the east half of the property, with large, flexible spaces, and a separate private two-bedroom domicile for a live-in parent and assistant.
On the west half of the property, the existing home was retained and remodeled for continued use by the family, and a large pergola was designed for the pool deck. A flowing landscape connects the backyards into a large meadow, between the houses and the steep oak covered hillside.
The landscape between the homes slopes gently from the outdoor room to the swimming pool below, with washed concrete steps leading through the sloping meadow. A circular seating area with a board-formed concrete firepit anchors the bottom of the steps. The path continues along the rear of the existing house, leading to a generous pergola. A steep, Oak-wooded hill slopes up behind the meadow. Several new Oaks are planted in the meadow, bringing the natural landscape into the site. Deer are often seen grazing on the hillside, and owls are frequently heard in the trees.
The residence was published in the 2024 November ‘City’ print issue of Elle Décor.
DETAILS
New Residence
Beverly Hills, CA
5,500sq ft | 10,500sqft
TEAM
Jeffrey Allsbrook, Silvia Kuhle, Anthony Chieh, Jihun Son, Isadora Martins
Furniture | Eric Hughes Design
Landscape | Matthew Brown Landscape
Valle Reinis Builders
AWARDS
2024 AIA LA Residential Architecture Awards
2024 SCDF Honor Award
2024 Chicago Athenaeum Awards_Future Home
Photos © Chris Mottalini
©Standard®


