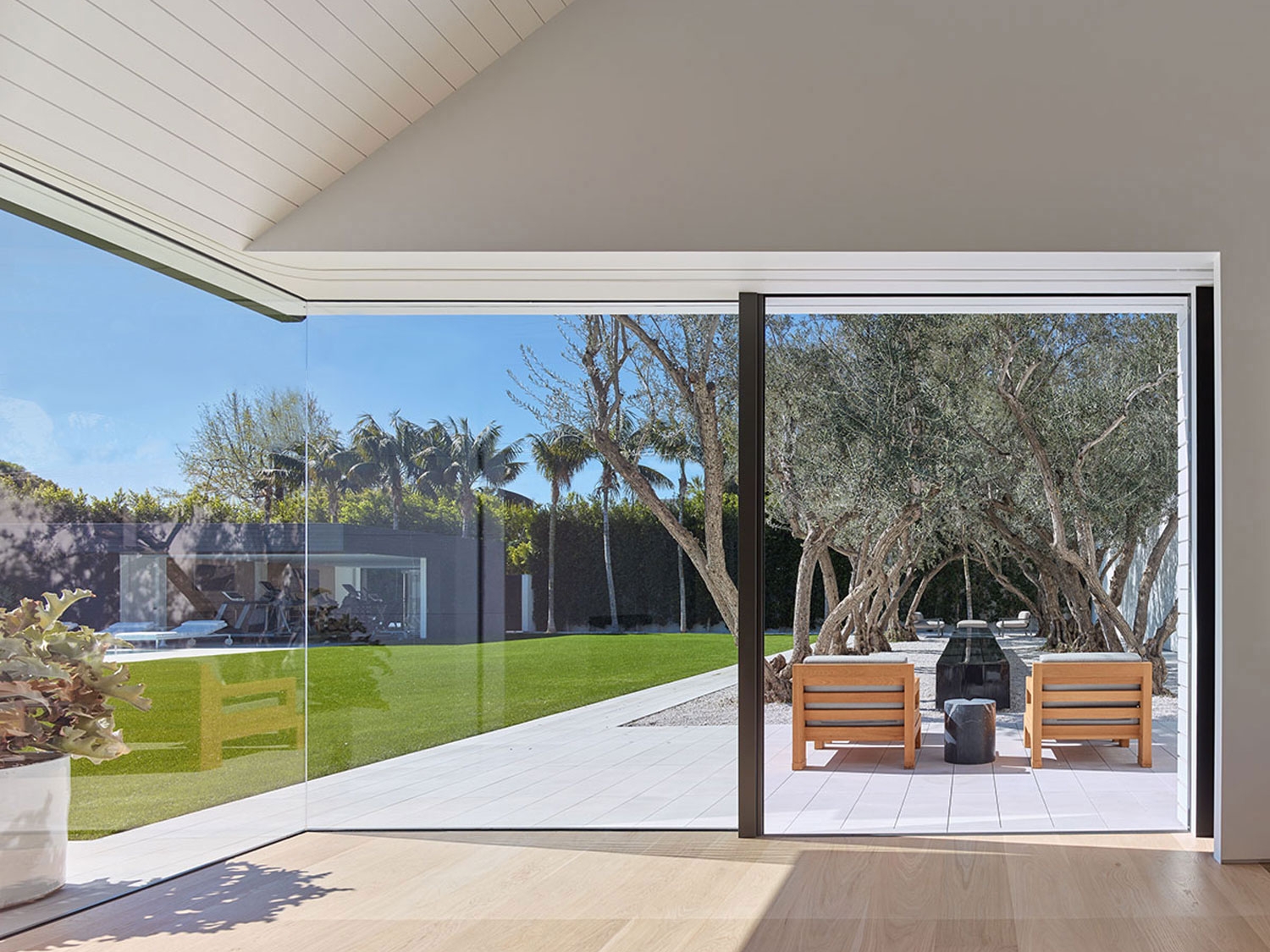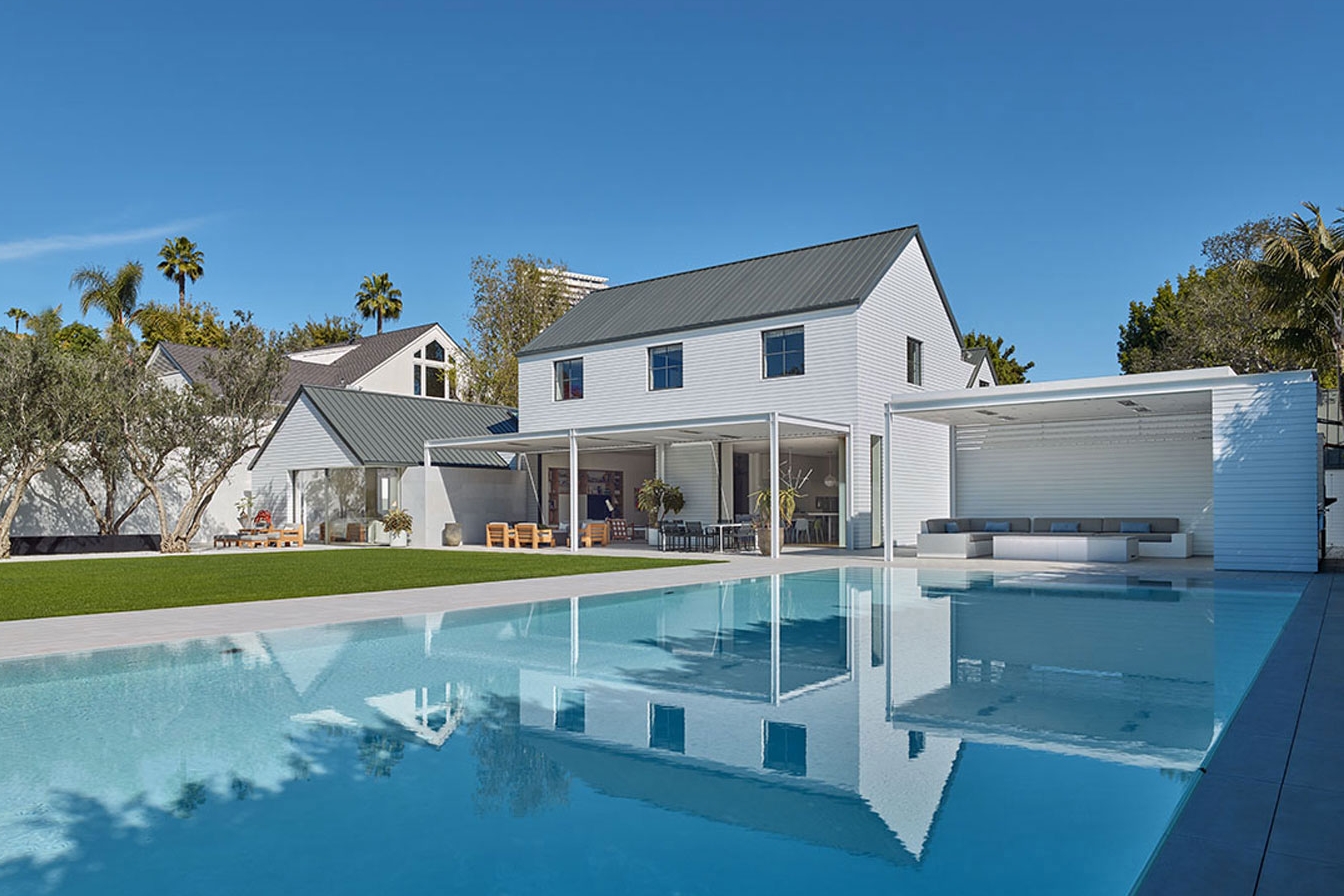The design is a substantial remodel and addition to an existing residence located in Beverly Hills. The additions include a freestanding gym, pool cabana, pool, outdoor room, as well as a second story playroom and subterranean media room.
The client approached us with the goal to create modern, open living spaces within an existing, traditional house and to connect the interior with newly created outdoor living areas. The project carefully balances the remodel of the more traditional portions of the existing house with the modern expansion.
The overall organization of levels of privacy within the residence as well as of adjacencies and circulation flow addressed the owner’s need of creating a space to entertain while having a beautiful and livable house for a family of four. A series of indoor-outdoor spaces were designed to open up the expansive yard.
DETAILS
Single Family Residence,
Beverly Hills, CA
9,500 sq ft
AWARDS
2016 - Beverly Hills Design Award
TEAM
Jeffrey Allsbrook, Silvia Kuhle, Jenny Ly, Alex Whitehead, Daniel Dunham, Lillian Zeinalzadegan
Landscape | Coen Partners
Structure | Office of Gordon Polon
MEP | Building Solutions
Interior Design | Sarah Story
Photos ©Benny Chan | Fotoworks
© Standard®













