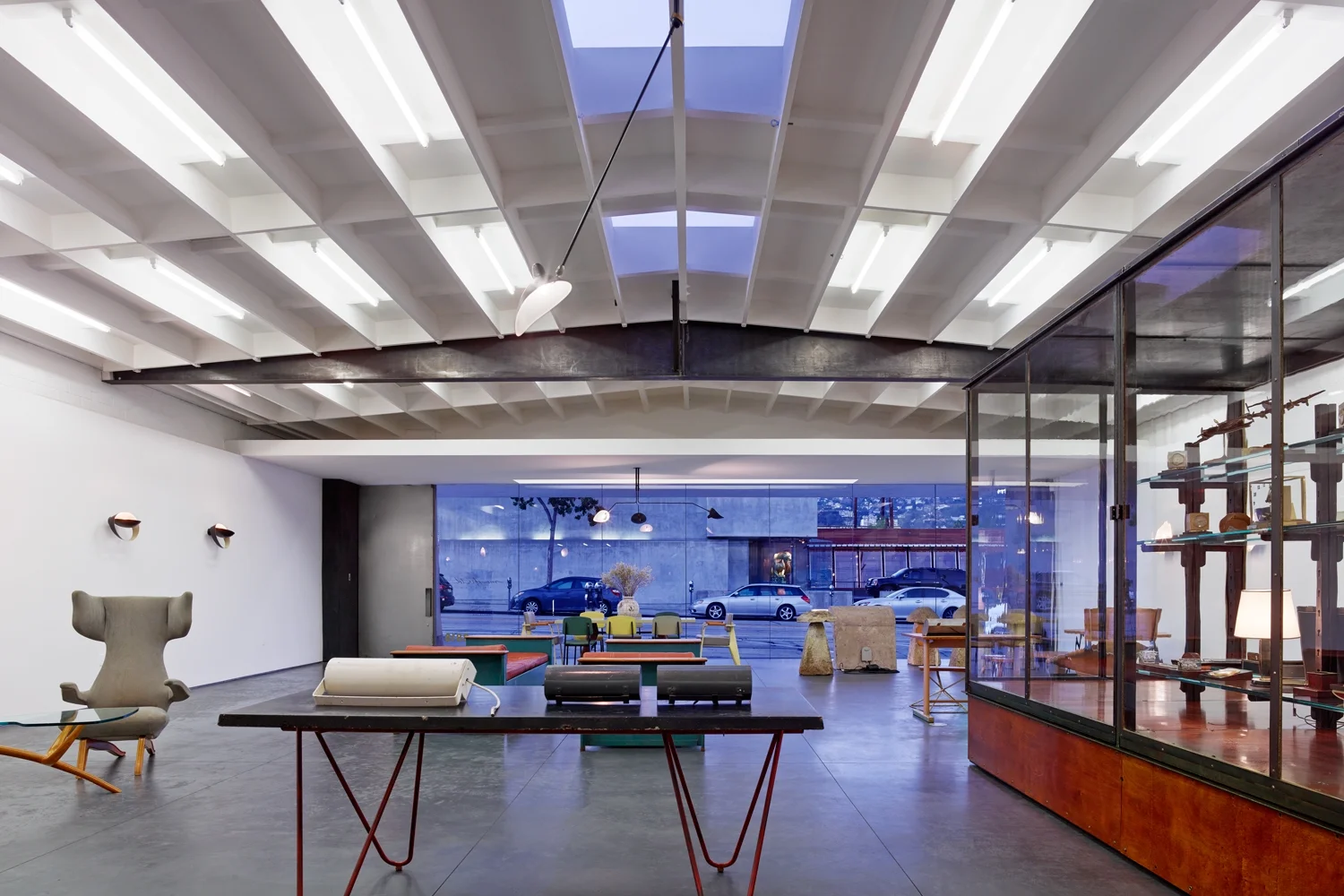This gallery for 20th and 21st century applied arts - originally a garment storage warehouse - displays selections from the owner’s collection of furniture, lights, vehicles, and architectural elements, as well as temporary exhibitions. Built in the 1940s, the existing building offered brick walls and a wood roof supported on steel beams. The design proposed to expose these existing materials and to insert a new, patchable wall surface over the brick perimeter walls - open at the top, allowing access to concealed electrical outlets so that lighting or video screens can be placed anywhere on the walls. A skylight washes the south wall, and the north-facing exterior wall is fully glazed. Sliding doors were integrated: a 9’ x 12’ door for the installation of vehicles and other large pieces opens at the rear of the building, while four panels designed by Jean Prouvé slide along the south side.
- DETAILS
- Gallery
- Los Angeles, CA
- 2,400 sq ft
- TEAM
- Jeffrey Allsbrook, Gregg Oelker, Yoshihiro Miura, Travis Muroki
- Photos ©Benny Chan | Fotoworks
- ©Standard®













