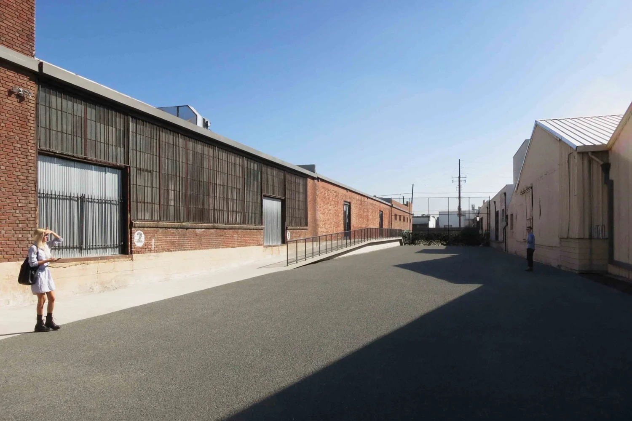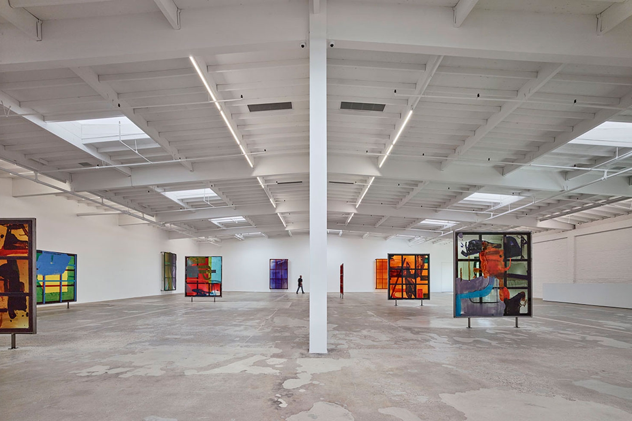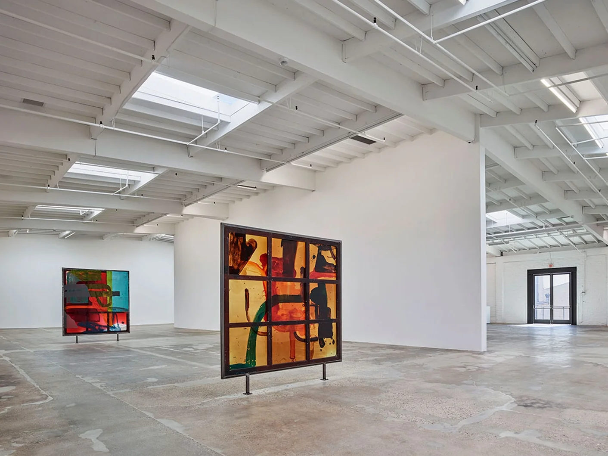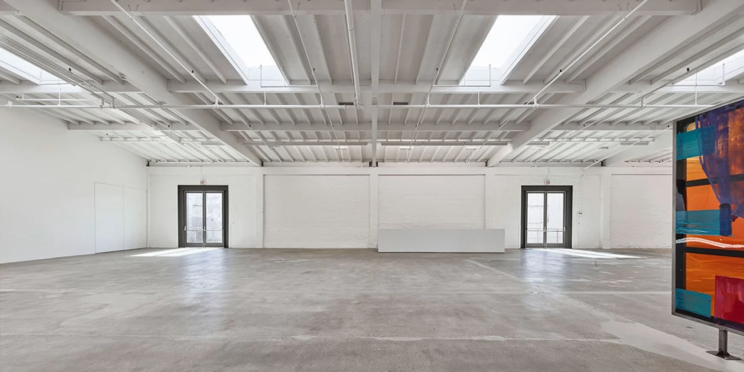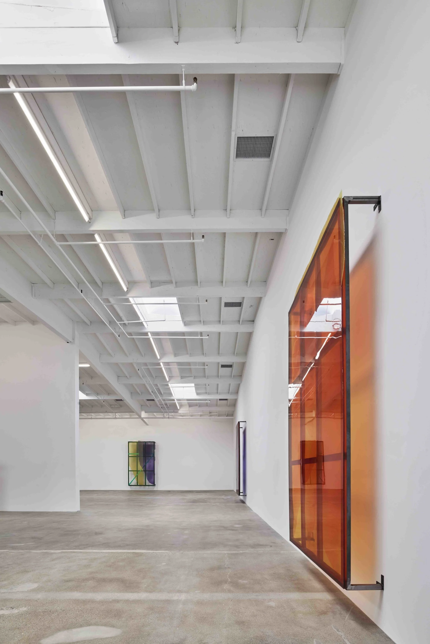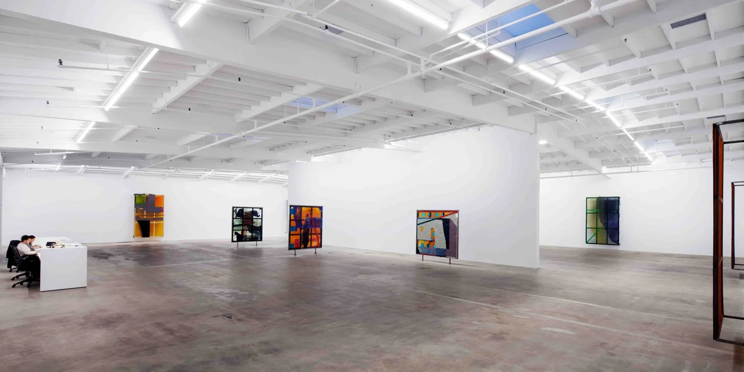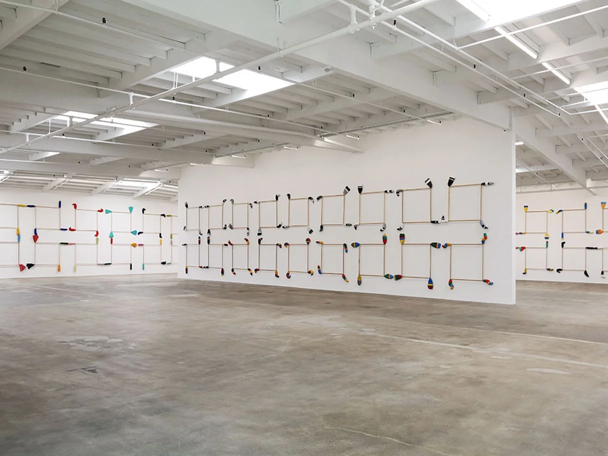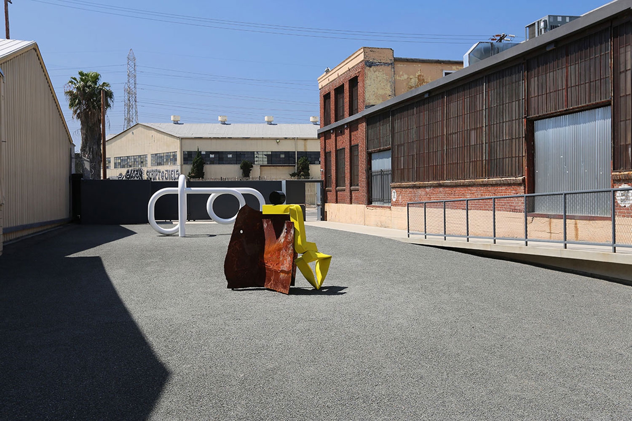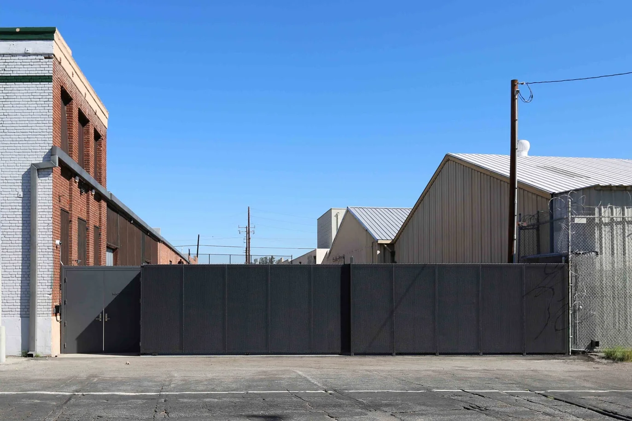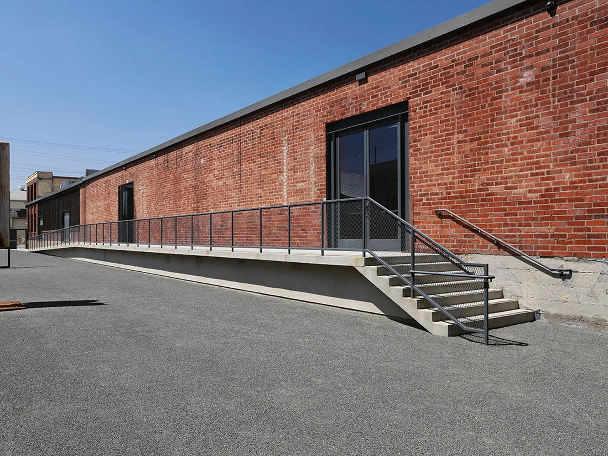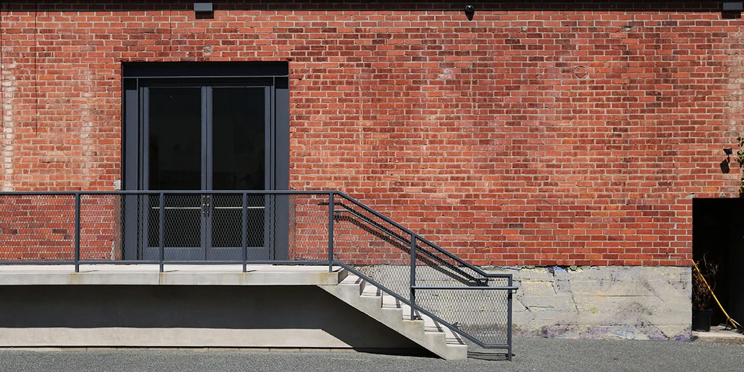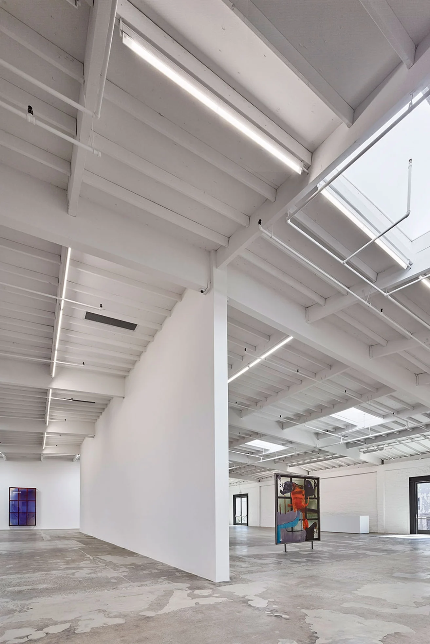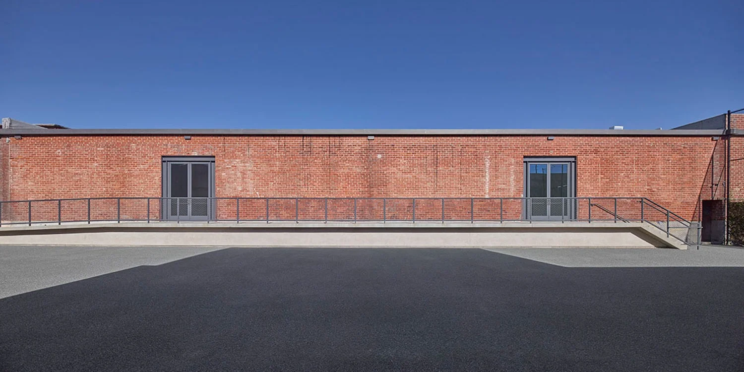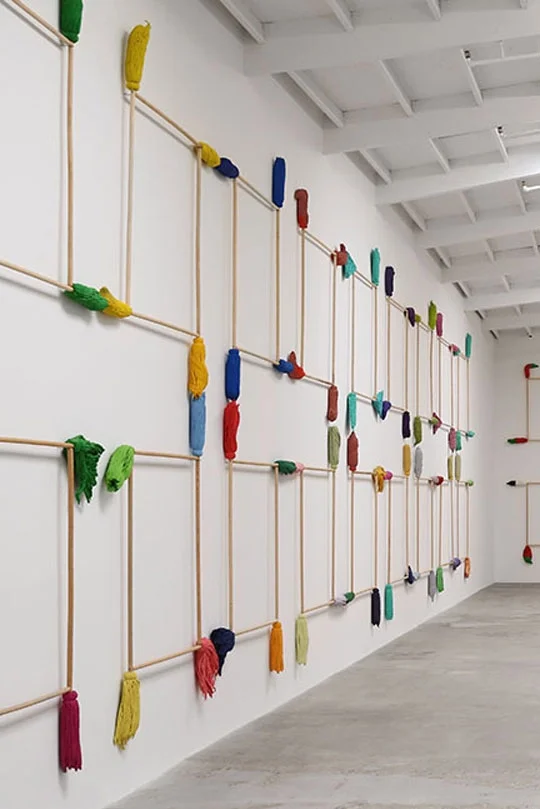For the Los Angeles outpost of this New York-based contemporary art gallery, Standard was asked to transform a warehouse building and its adjacent outdoor spaces into a 50,000 square foot complex of exhibition spaces, artists’ studios and project rooms.
The three buildings that comprise Maccarone Los Angeles are segmented east to west, and together offer a total of roughly 32,000 interior square feet. The east and west warehouses, roughly 10,000 square feet each, were repurposed as artist studios and they retain their raw industrial character. The central 12,000 square foot warehouse has been transformed into a gallery space. A vacant rail right of way to the south of the warehouses functions as an entry court and sculpture garden for the exhibition space.
The gallery is accessed via gates on Mission Road, through the vacant right of way. Because the warehouse floors are several feet above the street, a long sloping concrete walk leads to a level platform at the entrance doors. The raised platform resembles the loading docks common to the area, and is lined with an industrial metal guardrail. The unpainted brick exterior walls of the buildings were not altered, and the steel entry doors were inserted into the existing openings in the wall. The metal meshes used for the gates and guardrails are typical of the industrial character of the Arts District area. The surface of the vacant right of way is covered in gray decomposed granite, recalling the crushed stone ballast found under the nearby rail tracks.
Inside the gallery, the design approach was to create an uninterrupted exhibition surface. A U-shaped exhibition wall lines the perimeter of the warehouse, and wraps around a central partition. The south wall of the space was left as brick, and is punctuated by the entry doors and the reception desk.
The gallery is illuminated by a combination of natural daylight and LED lighting, providing an even radiance. Because the gallery is primarily visited during the day, natural light is the primary light source. Translucent skylights filter light through the white-painted, wood beamed roof, reflecting daylight throughoutthe gallery. Rows of LED lights are mounted to the roof beams, lining the walls, supplementing the natural light and washing the walls with a continuous glow. The color temperature of the LED lighting chosen works well with the color of the daylight entering the building.
DETAILS
Art Gallery
Los Angeles, CA
32,500 sq ft (includes artist studios)
12,100 sq ft gallery
AWARDS
2016 IES Illumination Award of Merit
TEAM
Jeffrey Allsbrook, Silvia Kuhle, Tracy Bremer, Tiara Chu, John Farrace, Stephen Baron
Lighting Design | Luminesce Design
Structural Engineer | Office of Gordon Polon
Photos ©Benny Chan | Fotoworks
©Standard®

