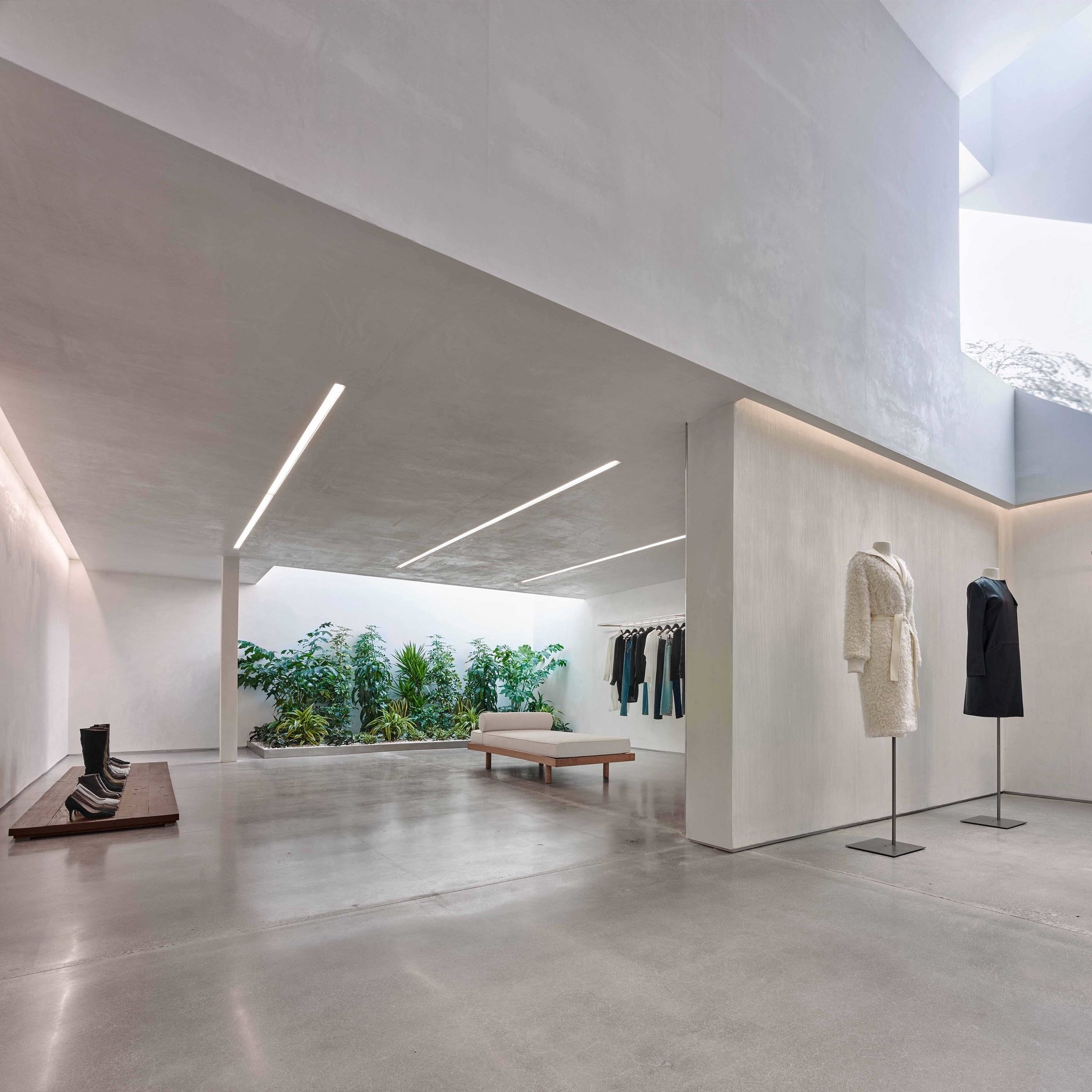A new store concept was designed for fashion brand Helmut Lang, located in an existing 3,000 sqft two-story atrium space on Melrose Avenue in West Hollywood.
Back to roots – the design of the new store connects the edgy gallery-like, grayscale minimalism of the early stores and brings it to a new level; integrating contemporary art, subtle lighting, and contrasting raw and refined. The loft-like space is clad in smooth troweled plaster walls and concrete floors with accents of stainless steel and black, charcoaled wood. A new courtyard was created in the rear and stainless steel planter added to the entry.
The cold minimalism of the past is thawed out for the present – from the lighting to the acoustics of the space, the feeling is more relaxed but still edgy. Troweled plaster instead of steel; airy, light and less severe. The art is handmade and not conceptual.
The new space brings California to the NY loft. Soft natural light and warm LED light recessed in light coves wash the new space and a courtyard, cut in the roof above, evokes the California modernists and Palm Springs.
The ‘Cite’ daybed designed by Charlotte Charlotte Perriand & Le Corbusier, a sculpture by Mark Hagen and graffiti by Retna compliment the minimalist environment.
DETAILS
Boutique
West Hollywood, CA
3,000 sq ft
AWARDS
2017 - AIA | LA Design Award
2017 - 47th LABC Architectural Award
2016 - Architizer A+ Awards Finalist
TEAM
Jeffrey Allsbrook, Silvia Kuhle, Jenny Ly, John Farrace, Alex Sheft
Structural Engineer | Office of Gordon Polon
Electrical Engineer | Ecco Engineering
Mechanical Engineer | CCB Engineering
Landscape Architect | David Laforga L.A.
Photos ©Benny Chan | Fotoworks + Jenny Ly
©Standard®










