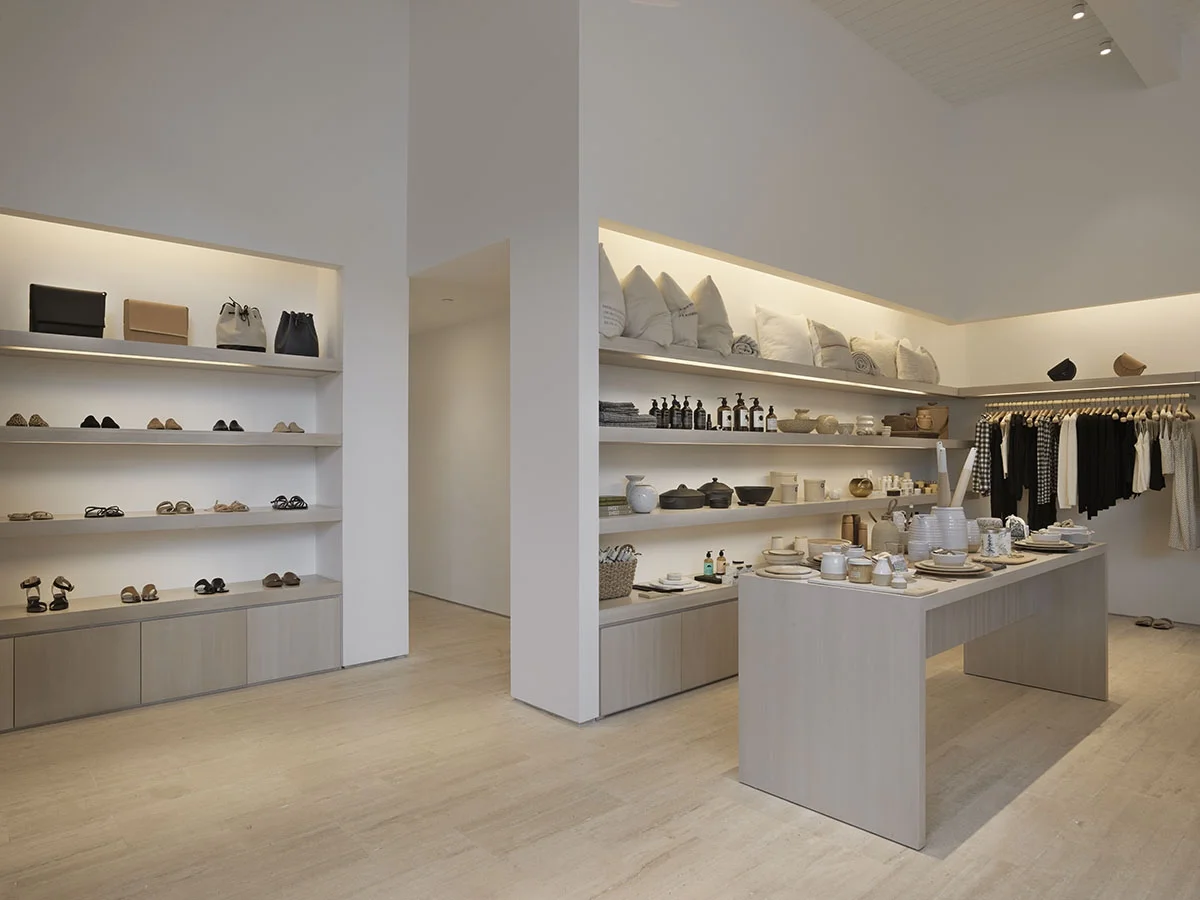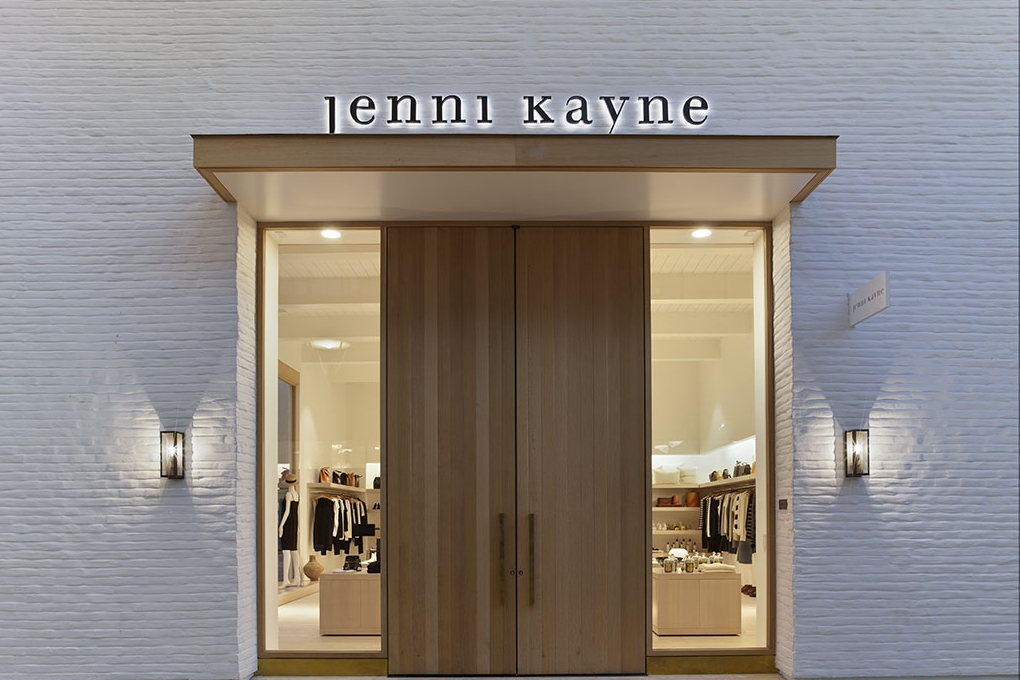The project re-imagines the Jenni Kayne brand in its first mall location.
Integrally lit display shelves, bleach walnut and brass display cases, white brick walls and the use of daylight are elements developed for Jenni Kayne's free standing stores which were re-used in the Stanford Shopping Mall setting.
Tall wood framed display windows and oversized bleached walnut entry doors are framed by a white brick facade to form a unique storefront custom designed for this location while referencing storefront elements of typical California freestanding retail locations.
The minimalist store interior is dominated by warm, natural materials. Invisible light sources, a white wood ceiling, and unfilled travertine floors frame the display cases and merchandize.
The store further develops the multi brand concept combining the Jenni Kayne collection with Jenni Kayne's curated multi brand home collection.
While the lines are clean and straightforward many display cases are designed to be multifunctional to showcase both home and fashion. The store reflects and compliments the natural, calm product line by Jenni Kayne. Light and views are allowed in and strategically designed to highlight the product. Large doors welcome the customers into the store.
- DETAILS
- Boutique
- Palo Alto, CA
- 1,500 sqft
- TEAM
- Jeffrey Allsbrook, Silvia Kuhle, Tiara Chu, Courtney Embrey
- Photos ©Benny Chan | Fotoworks
- ©2016 Standard®









