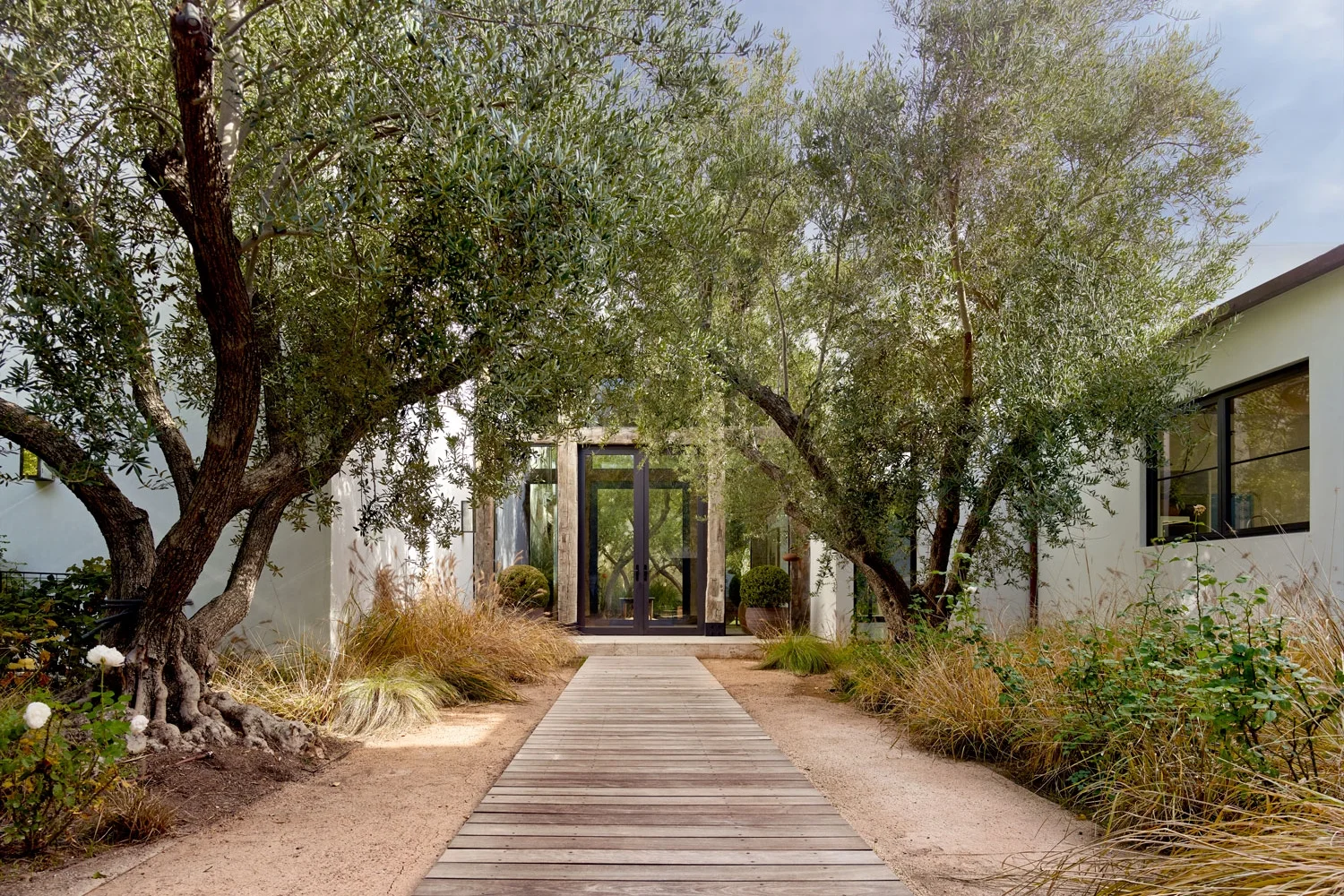The scope of the project included complete renovation of the existing 5,700 sq. ft. structure and 1,300 sq ft of new construction. Extensive landscape and hardscape improvements were integrated with the new design. A significant part of the design was to create an enchanting entrance to the home, with a decomposed granite path passing through a small grove of mature olive trees. The design of the Jenni Kayne home incorporated a dismantled 19th century wood barn, where the different pieces were transformed into new elements. Large beams formed the entrance pavilion, siding was used for exterior siding and interior ceilings, the maple granary for new doors, and the hardwood off-cuts were reassembled as an island top.
DETAILS
Residence
Beverly Hills, CA
7,000 sq ft
TEAM
Jeffrey Allsbrook, Silvia Kuhle, Jenny Ly, Alexander Babich, Caroline Smogorzewski, Jaime Roveri
Photos ©Benny Chan | Fotoworks
©Standard®




















