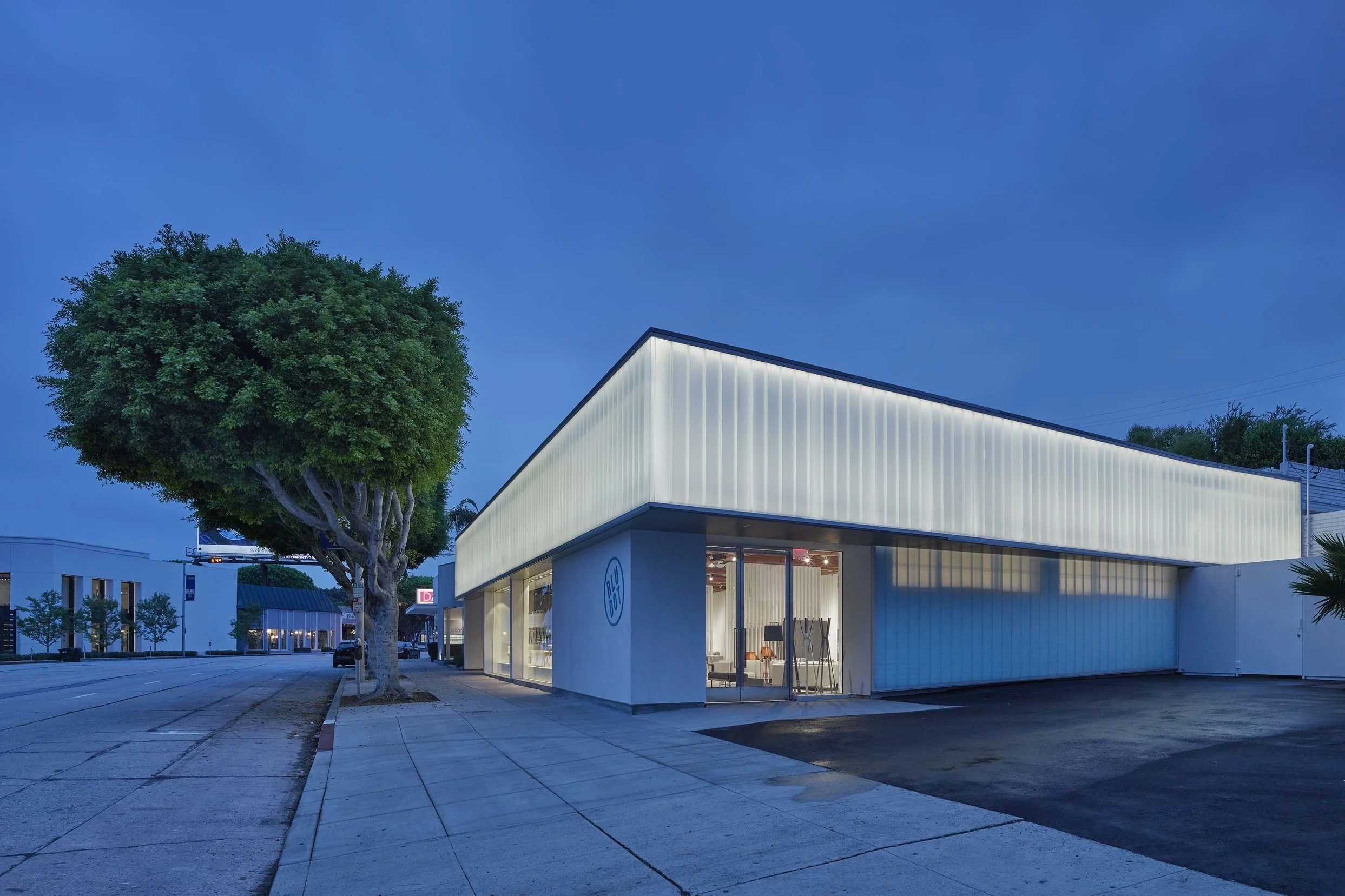A new channel glass canopy is suspended from the façade of an existing warehouse building along Beverly Boulevard. At day, it is illuminated by sunlight that filters from behind, and at night by concealed linear LEDs. The existing façade was simplified with new elements including frameless glass and stainless steel framed entry doors. A second entry door was added to invite pedestrians to enter from both sides.
Inside the 5,000-square-foot retail space, vertical slatted screens frame intimately scaled vignettes and create dynamic and free-flowing spaces. Rhythmically staggered beams span between the existing bowstring trusses to provide lighting throughout. At the perimeter of the space, indirectly lit display shelves and a recessed display niche line the walls. A new walnut cold stair invites customers to the mezzanine.
DETAILS
Furniture Showroom
West Hollywood, CA
7,500 sq ft
AWARDS
2017 - The American Architecture Award | Chicago Athenaeum
TEAM
Jeffrey Allsbrook, Silvia Kuhle, Tracy Bremer, Courtney Embrey, Lindsey Currey, Mohammed Nazmy
Photos ©Benny Chan | Fotoworks
©2016 Standard®












