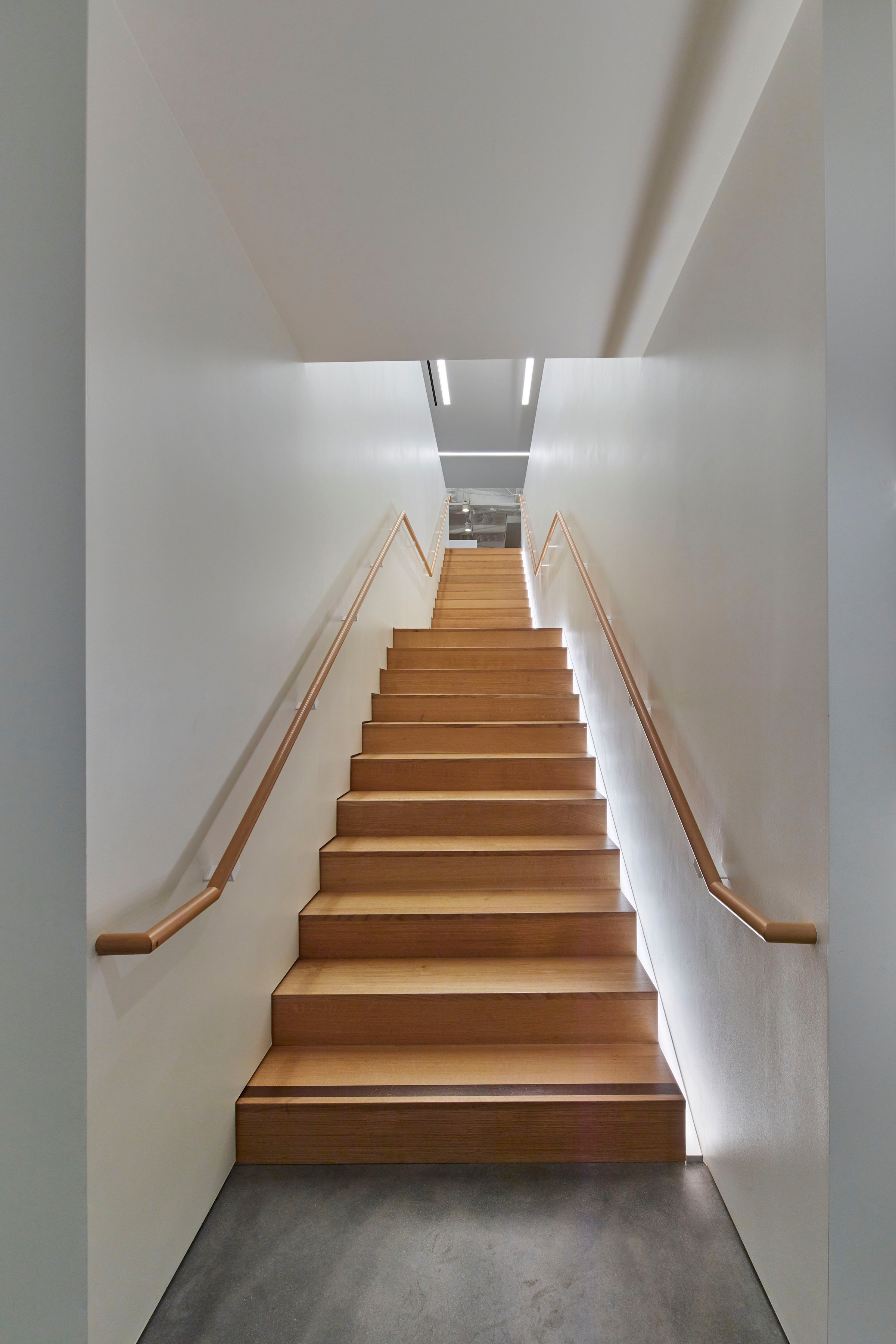A well-known cosmetics and skin-care company, aims to make cleaner and safer products available to the public. The new interior office space in Santa Monica Calif., reflects that goal through transparency and sustainability, and is designed as the basis for the company’s first brick & mortar retail store.
From the elevator lobby, visitors are presented with a slatted oak screen, that allows for spatial division, while maintaining transparency and light. The pattern in the slatted oak screen is repeated throughout the office at select moments, connecting all spaces and people together. The reception area is illuminated by a glow of light from hidden LEDs from the dome above, and the break room walls are clad with acoustic panels, made from recycled plastic bottles.
The new office design displays a clean modern environment and reflects the goals of the company – cleaner products through sustainable materials, and transparency through visual connections.
DETAILS
Creative Offices
Santa Monica, CA
40,000 sq ft
TEAM
Jeffrey Allsbrook, Silvia Kuhle, Tiara Chu, Sarah Etaat, Lolade Frankel, Mohamed Nazmy, Nazifa Virani
Structural Engineer | Office of Gordon Polon
MEP| AMA Consulting Engineers
Photos ©Benny Chan | Fotoworks
© 2018 Standard®










