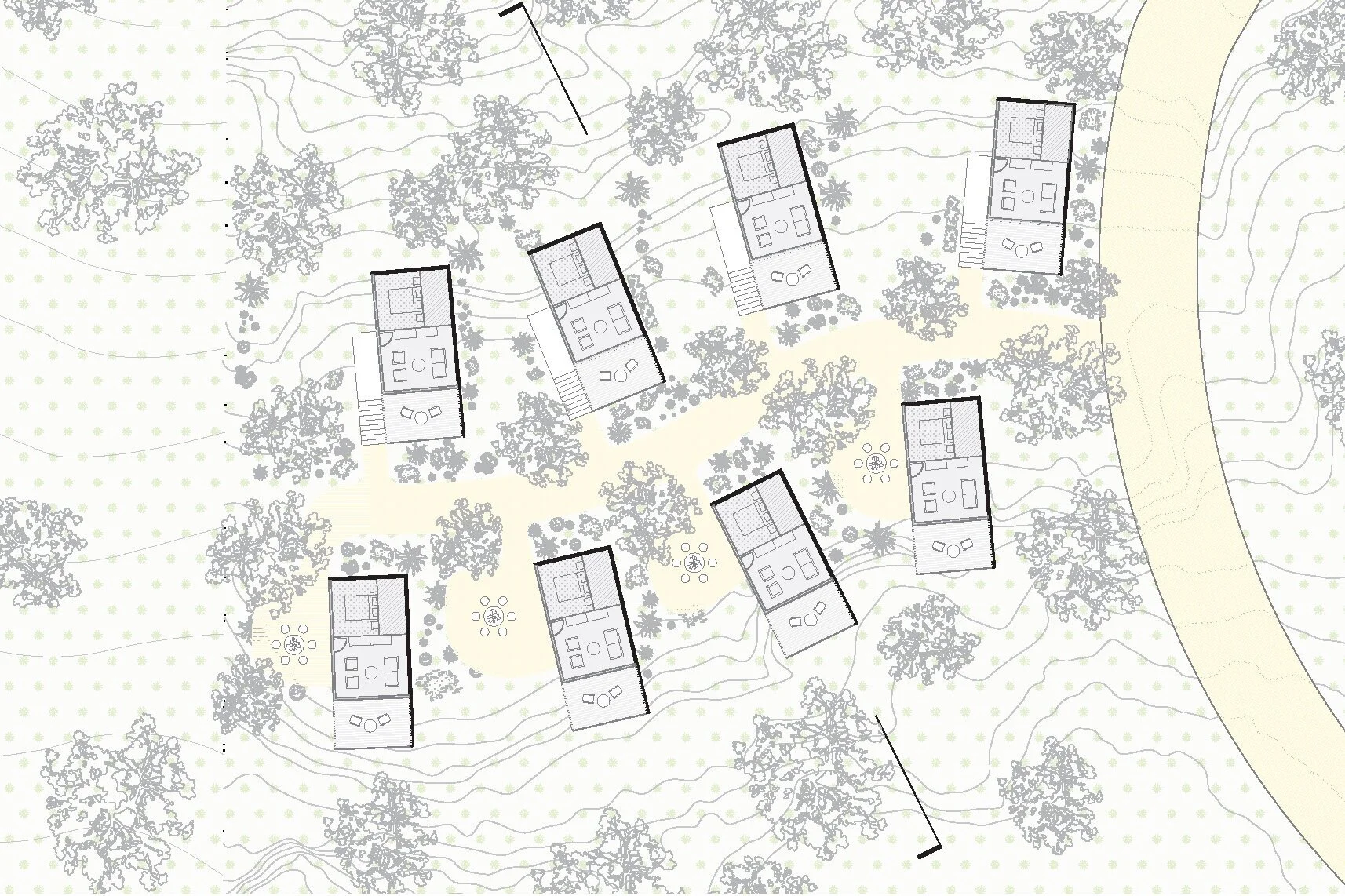Working with Yosemite Resort LLC and One Union Studio we are designing a new development resort project on a site directly adjacent to the Sierra National Forest. Working with Yosemite Resort LLC and One Union Studio, we are designing a new development resort project directly adjacent to the Sierra National Forest. The environmentally-friendly boutique hotel will consist of modern, luxury cabins as well of support spaces, club house / reception, spa/wellness center and employee housing.
Alternate layout concepts are explored for the cabin neighborhoods located within the boutique spa resort. This planning stage is part of the overall master plan for the resort. The cabins are envisioned to cantilever off the sloping site to allow views across the oak lined valley while creating private yards for each cabin. The natural resort lifestyle builds on sustainability, indoor-outdoor living, use of natural materials, and engagement with the outdoors. The entire site is accessible only via electric bikes, golf carts or by food.
Cabin Community
Exploring Views
Layout A
Layout B
Alternate Community






